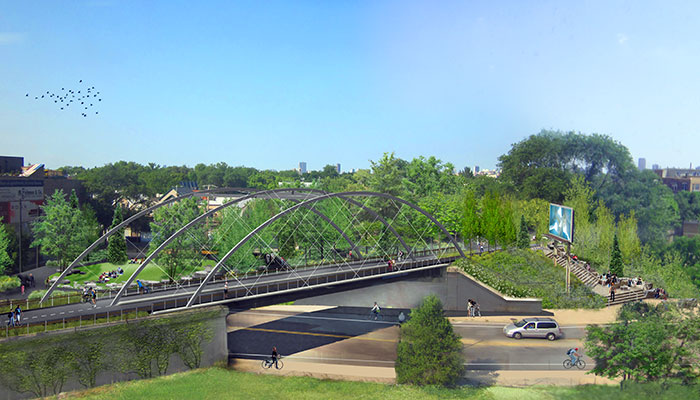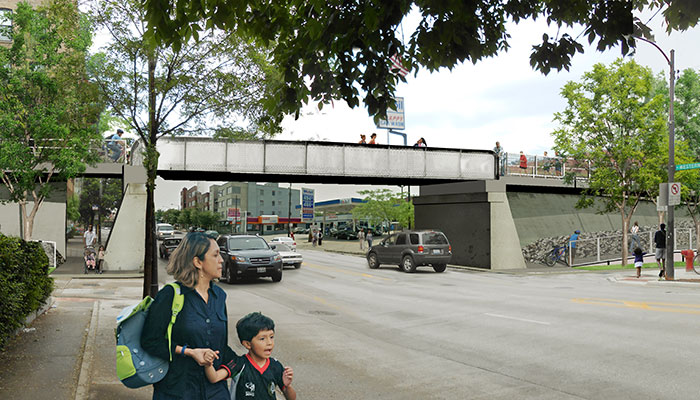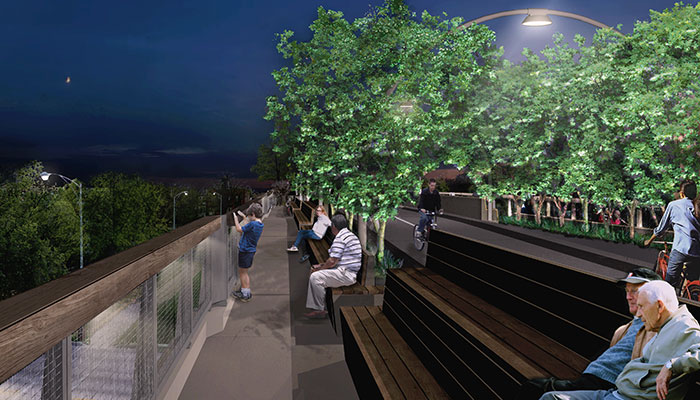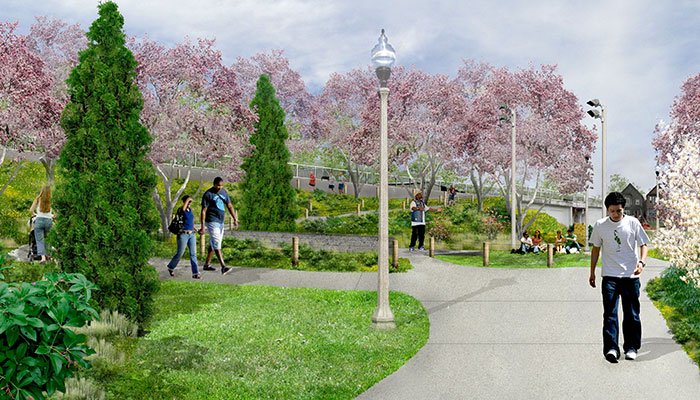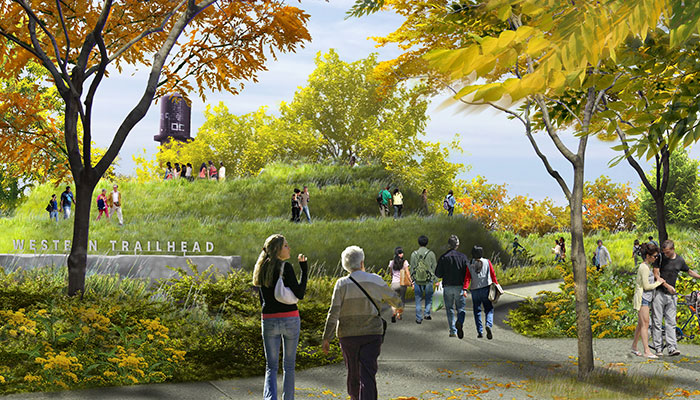Final Design
The heart of The 606 is built on early visioning workshops, exhibitions, and the 2004 Logan Square Open Space Plan. We kicked off the formal design and engineering process with a three-day design charrette and open house in October 2011 to reveal the vision and hopes for the site. The Phase I design team – Arup, Ross Barney Architects, Michael Van Valkenburgh Associates, Burns & McDonnell, and the Chicago Public Art Group – got to work on putting a concept into a working piece of design and engineering.
Seven months and several public meetings later, in May of 2012, we presented the Framework Plan as the initial design vision for the space and sought additional public input on plans for The 606.
Over the next year, final plans were drafted, refined through public process, and finalized by our Phase II design team: Collins Engineers, Lead Artist Frances Whitehead, and landscape designers Michael Van Valkenburgh Associates.
In September 2012, the team brought the 90% complete design plans back to the community to make sure that the vision and intention of the community-driven design process had been met. The presentation from that meeting broke the trail down section by section with renderings, plantings, and elevations. While some minor changes have been made to elements of these plans, the 90% drawings are the most accessible documents (for non-engineers) to understand what the system will look like when complete.
Click here to see the September 2012 presentation.
The final renderings below were presented to the public in June 2013. With focus moving to construction, renderings were only completed for areas with significant changes from the 90% plans.
We invite you to explore the images and renderings of The 606 from each step of the design process. We’re excited to share the first phase of the project with you, with more to come.
